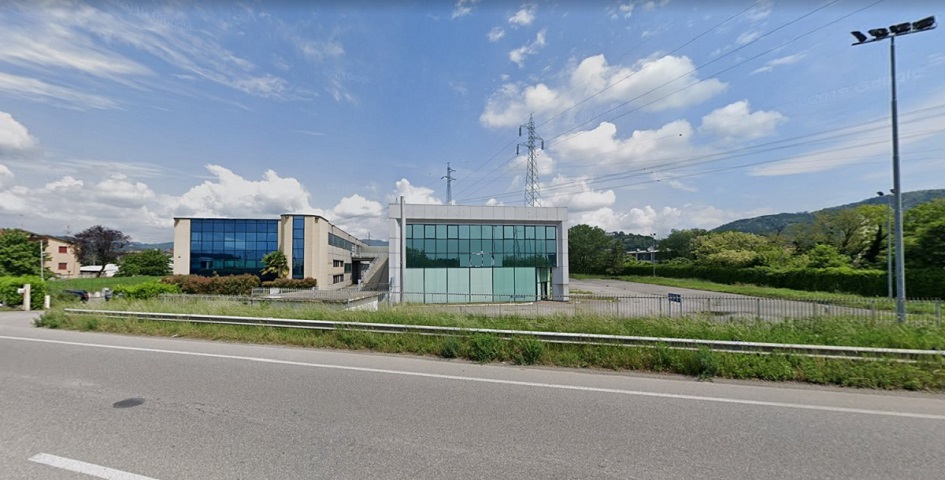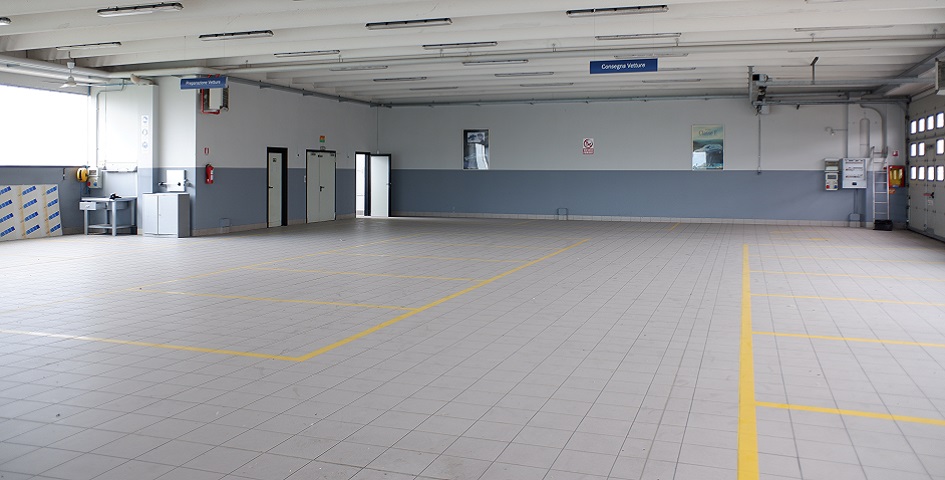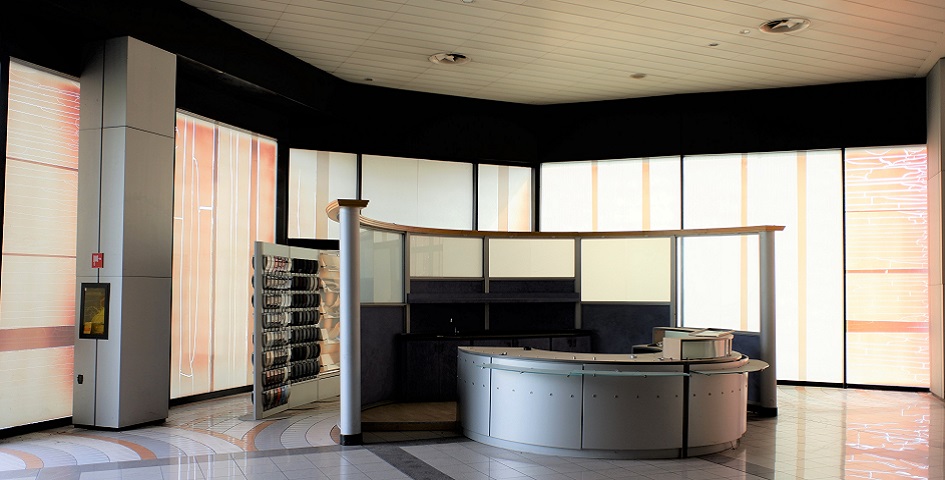Industrial complex ideal for exposure, located on the front of the SP91 Valcalepio, 6 km from the A4 Grumello-Telgate exit.
Insisting on an area of approximately 10,400 sqm, it consists of two buildings for a total s.l.p. about 5,050 sqm:
one, on an area of about 9,000 sqm, of 1,850 sqm covered for s.l.p. total about 3,100 sqm, with private fenced yards of about 7,000 sqm;
another, in a second building of the complex, of total s.l.p. 1,950 sqm, with private outdoor areas of about 250 sqm.
First shed: about 600 squm between warehouse and showroom, height 5 m on the ground floor; about 500 sqm of offices, on the ground and first floor; about 2,000 sqm of workshops, on the ground and second floor.
Second shed: about 400 sqm between showroom, height 4.5 m on the ground floor, and offices, on the ground and first floor; about 400 sqm of warehouse height mt. 4.5 on the ground floor; about 1,150 sqm of laboratories, on the second floor.
The showrooms overlook the main front, the floors are connected by a lift, the second floors by a vehicle ramp.





