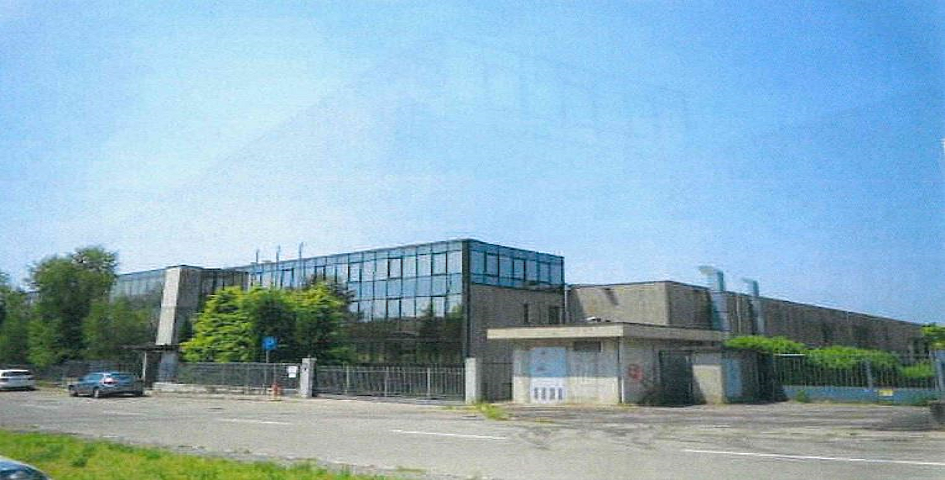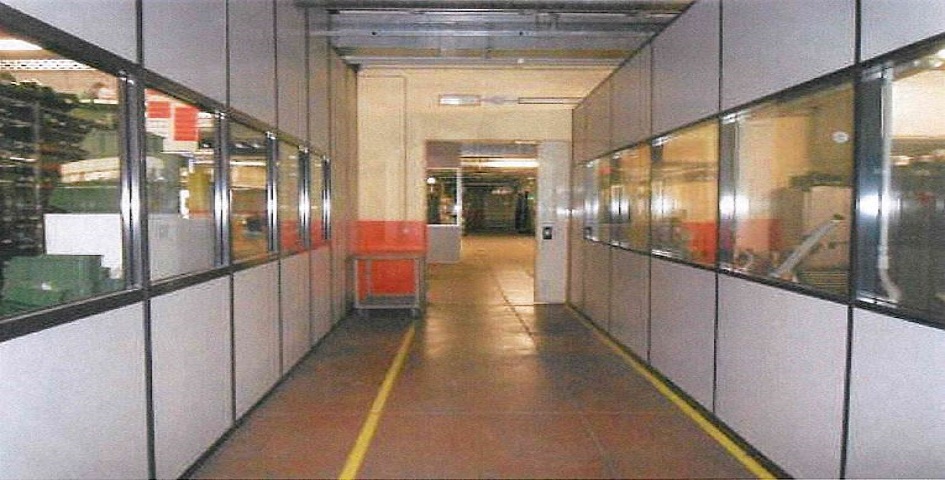Industrial complex in Vedano Olona (VA), 3 km away from the highway toll booth. The manufacturing and logistic property is divided in this way:
LOT A: complex of about sq. m. 4.153 manufacturing department, which is on more levels that are connected to toilets and dressing rooms through elevator and goods lift; moreover, there are about sq. m. 360 of offices equally divided between the ground floor and the first floor with their toilets; finally, there are sq. m. 166 of guardian accomodation (the final destination can be converted). There is a wide external area of approximately sq. m. 1.500, which is useful for loading and unloading of goods.
LOT B: complex of about sq. m. 1.440 of offices and toilets on the ground, first and second floor; there are sq. m. 3.390 of manufacturing department on three levels that are connected through elevator and goods lift as far as at the basement there are dressing rooms and toilets. The solution is completed by a sq. m. 2.070 wide external area, which is useful for loading and unloading of goods; moreover, there are approximately sq. m. 170 canopies.
The industrial complex is supplied of a fire protection system with emergency exits, electric system, water supply and heating.




